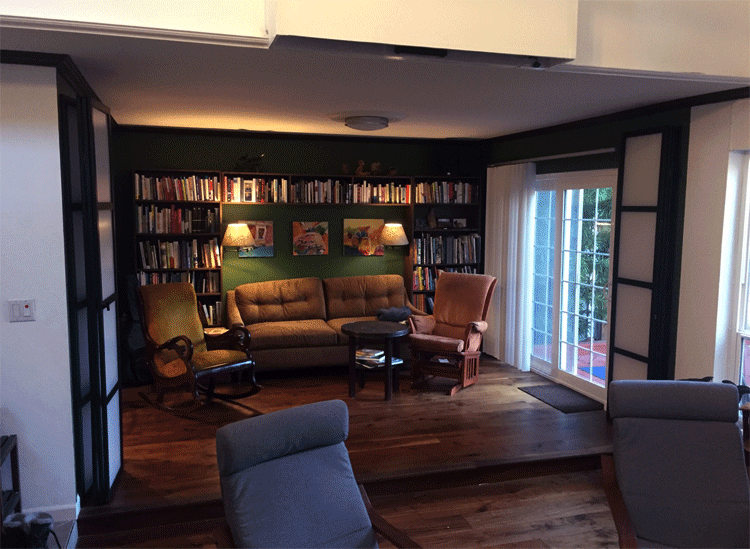
Folding Shoji Screen
Room Dividers

HOME RENOVATION
We wanted to make room dividers to transform our open floor plan library and living room into a guest room with privacy.
I was inspired by a posting I saw of an modern shoji-screen design by a Korean architect. I liked how it merged traditional Japanese architecture with sleek modern forms. I also liked how it collapsed as folding doors rather than sliding doors so the space could be completely open when the doors were opened.


Attached

Removed
What I wanted to change is that I did not want any rails along either the floor or ceiling, and I wanted to be able to remove the doors rather than having them a permanent fixture.
Part of the solution were removable hinges that I found at McMaster-Carr. I had to manufacture a metal plate to affix it to the wall, but otherwise these were perfect.
The second piece of the puzzle were the materials for the door. Each door is 19x89 inches, with 4 folding doors attached per side. That makes a total of 89x76 inches or 7ft x 6.33ft per side (altogether the 8 doors cover 7ft x 13ft). Because I wanted the doors to be able to be removed I needed to have materials that when assembled could reasonably be lifted. So I decided to go with black wood frames rather than steel. I first cut and mortised the wood frames, carefully labeling each part as you can see below. I then painted the frames with a special self-leveling paint which is a hybrid oil/water base mix, and then buffed them with bee's wax to get a sheen.



For the "windows" I did not want to have the traditional washi paper since I envisioned some adorable child sticking their foot or stubby fist through it. I also did not want to go with frosted glass as it was both too heavy and fragile. I found the perfect solution at TAP plastics in a product called Satin Ice which was a thin lightweight but sturdy plastic with a beautiful opaque translucent surface that provided privacy (you can't see through it) but let light through.

With a project this size, the hard part was not so much assembling the individual doors as it was making sure that all the doors came together perfectly when closed, and also that the hinges were mortised so they folded together perfectly flat when closed. You can see in the animated GIF below that although the doors fold accordion style, they can also can be folded flat for a a sliding door look if desired.

The doors attach at the center with magnets, and I made rail braces out of wood and reinforced with steel that fit along the top of the doors to keep them straight.

Below you can get a better perspective on the open floor plan and how the shoji screen divides the two rooms. The couch in the library unfolds into a bed for guests.

